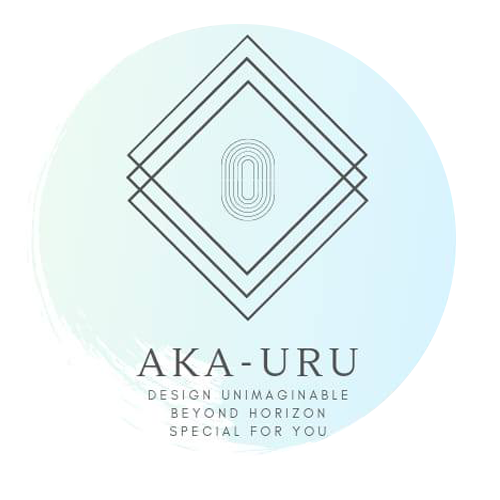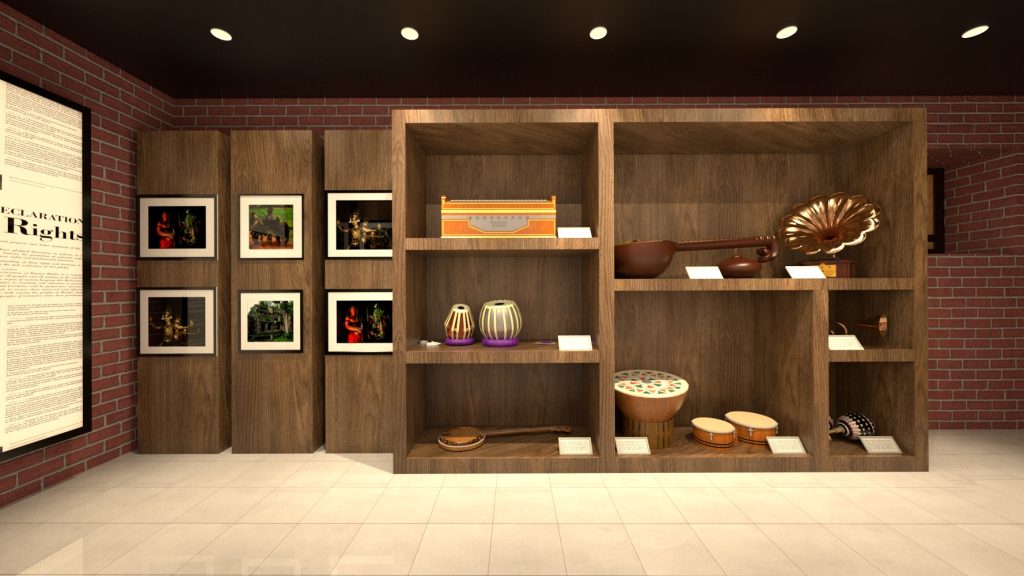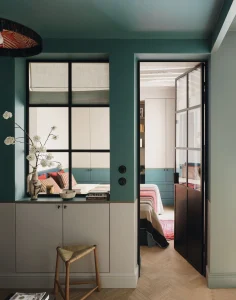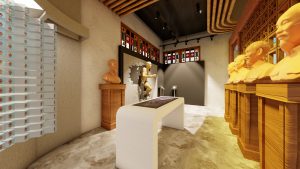Balance and Harmony: Vastu in Architecture
In the realm of architecture, where form and function blend to shape our living spaces, there exists a profound philosophy that goes beyond just design principles. Vastu Shastra, an ancient Indian architectural science, has been influencing the layout and construction of buildings for centuries. It’s not just about aesthetics; it’s about channeling positive energies and creating harmonious living environments. In this blog, we delve into the world of Vastu in architecture and explore how its principles can enhance the spaces we inhabit.
The Essence of Vastu Shastra:
Derived from the Sanskrit words “Vastu,” meaning ‘dwelling’ or ‘building,’ and “Shastra,” meaning ‘science’ or ‘knowledge,’ Vastu Shastra is rooted in the belief that the spatial arrangement of a structure has a profound impact on the inhabitants’ well-being. It aims to strike a balance between the five elements – earth, water, fire, air, and space – and harness their energies to create harmony.
Key Principles:
Directional Alignment: One of the foundational principles of Vastu is the alignment of a building with the cardinal directions. Different directions are associated with different elements, and placing rooms and elements accordingly is believed to enhance positive energy flow. For instance, the east is associated with the element of air and is ideal for spaces like living rooms, while the south-east, associated with fire, is suitable for kitchens.
Elemental Balance: Vastu emphasizes the equilibrium of the five elements within a space. Each element has specific qualities and influences, and a well-balanced arrangement contributes to a harmonious environment. For example, incorporating water elements in the north-eastern part of the house is said to encourage tranquility and prosperity.
Zoning and Function: Vastu prescribes specific functions for different zones within a structure. For example, the south-western area is considered ideal for the master bedroom, as it’s associated with stability and strength. The north-western area is suitable for guest rooms or social spaces, as it’s linked to air and social interactions.
Entrance and Energy Flow: The entrance of a building plays a pivotal role in Vastu. It’s the point where energy enters, and it’s believed that a well-placed entrance attracts positive energy while repelling negative forces. The main entrance is often in the east or north direction.
Modern Interpretations:
In the contemporary architectural landscape, the principles of Vastu have been reinterpreted to align with modern living requirements. Architects and designers incorporate these principles subtly, respecting the functional needs of the inhabitants while still harnessing the positive energy flows.
Harmonizing Aesthetics and Energy:
Architects who incorporate Vastu principles in their designs understand that aesthetics and functionality go hand in hand. While adhering to directional alignments and zoning recommendations, they infuse creativity to ensure that the resulting spaces are visually pleasing and comfortable.
Incorporating Vastu in Modern Architectural Projects:
Holistic Well-being: Vastu Shastra isn’t limited to the physical aspects of a structure; it extends to the holistic well-being of its occupants. By integrating Vastu principles into architectural designs, architects aim to create spaces that support mental, emotional, and physical health. Proper ventilation, natural lighting, and the strategic placement of rooms can contribute to improved air quality and a sense of serenity.
Material Selection: Vastu principles also extend to the selection of building materials. Natural and eco-friendly materials are often favored as they are believed to have a positive impact on the overall energy of the space. For instance, using materials like wood, stone, and clay can contribute to a sense of grounding and connection with nature.
Enhancing Energy Flow: The flow of energy or “prana” within a space is a central tenet of Vastu. Architects consider the layout and arrangement of rooms to ensure a smooth flow of energy. This involves minimizing clutter, avoiding sharp corners, and promoting open spaces that allow energy to circulate freely.
Geopathic Stress Mitigation: Vastu takes into account the Earth’s energy patterns and suggests methods to mitigate geopathic stress – harmful energy emanating from the ground. Architects may recommend specific building orientations or the use of certain materials to counteract these negative influences.
Cultural Identity: Embracing Vastu in architectural design can also help preserve and celebrate cultural identity. Integrating traditional design elements, such as courtyards, verandas, and intricate detailing, not only aligns with Vastu principles but also pays homage to cultural heritage.
Client Collaboration: When incorporating Vastu principles into a project, architects often collaborate closely with clients to understand their specific needs and beliefs. This collaboration ensures that the design not only adheres to Vastu guidelines but also aligns with the clients’ lifestyle and preferences.
Education and Awareness: As architects embrace the wisdom of Vastu, they also have a role to play in educating clients and the general public about its principles. By fostering awareness, architects contribute to a broader understanding of how architectural design can influence well-being and harmony.
Adapting Vastu to Urban Living: In a rapidly urbanizing world, the principles of Vastu are being creatively adapted to fit urban living spaces. Even in high-rise buildings, architects are finding ways to align with Vastu principles by considering the orientation of the building, the placement of key rooms, and the incorporation of natural elements.
A Balance Between Tradition and Innovation: Modern architects are skilled in finding the delicate balance between traditional wisdom and contemporary innovation. While Vastu offers timeless insights, architects also acknowledge that every project is unique, and adaptability is key to ensuring both Vastu adherence and functional design.
Conclusion:
The integration of Vastu principles in modern architectural projects goes beyond aesthetics and functionality. It’s about creating spaces that resonate with positive energies, inspire well-being, and honor the connection between human beings and their environment. As architects continue to explore this intricate blend of tradition, energy, and design, we witness a harmonious evolution of architecture that caters to the needs of the present while respecting the wisdom of the past.





